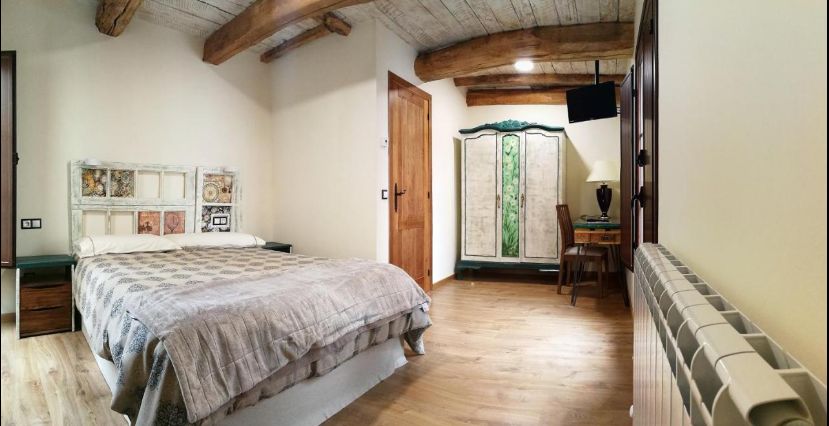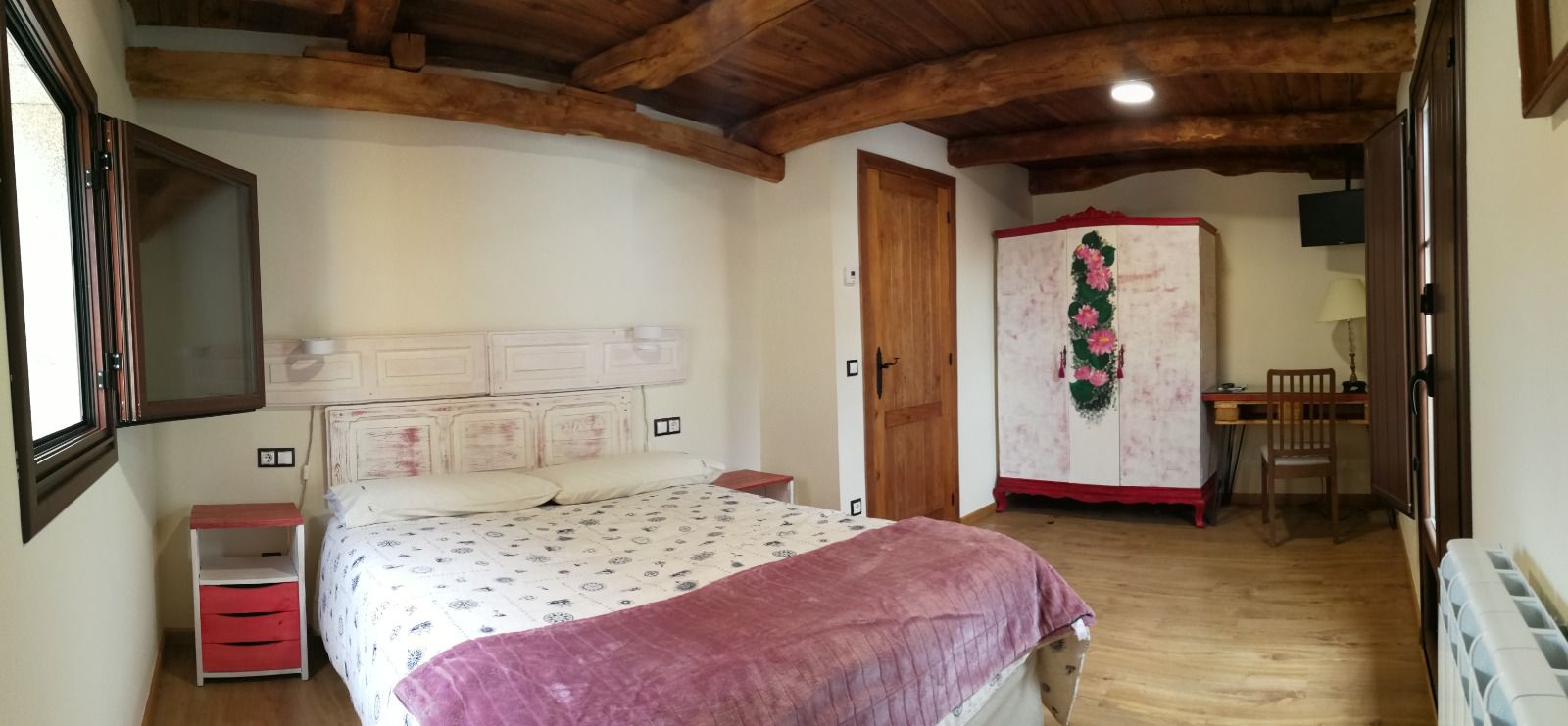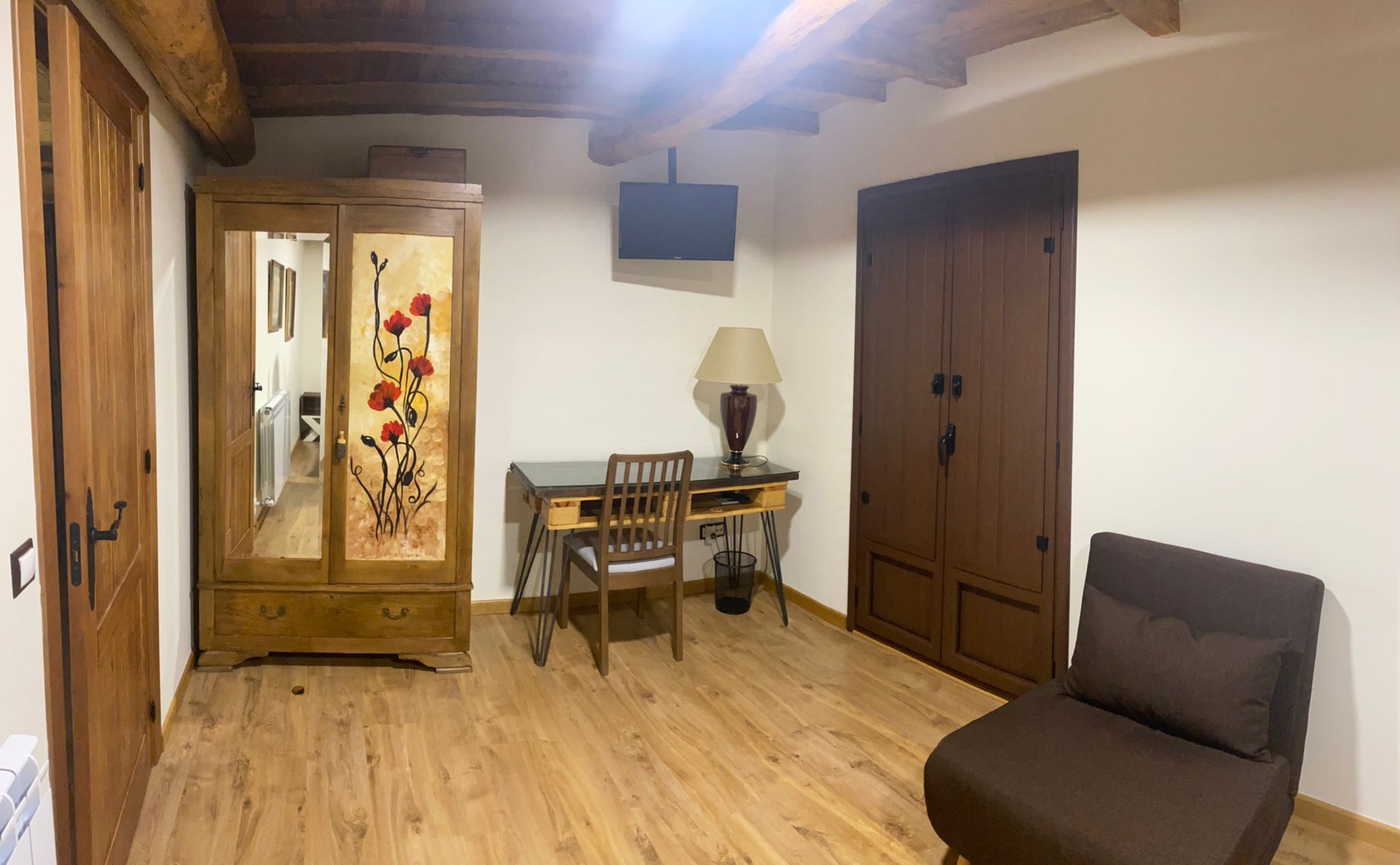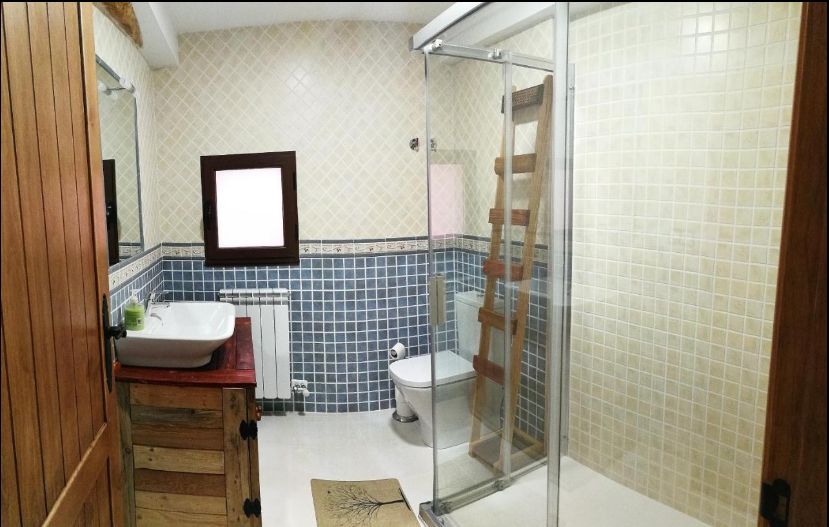Rooms
The house has a first floor and two floors.

The first floor is intended for living-dining room and open kitchen, having a small play area and a toilet.
Each of the upper floors has a full bathroom and two large bedrooms, making a total of 4 bedrooms and two bathrooms, which can sleep up to 10 people (12 on request), having two rooms with a double bed and a futon and the other two rooms with two beds and an extra bed each. There is also the possibility of requesting a crib.

In the interior rehabilitation, the ceilings, floors and walls were brought to the surface, leaving the stone walls, the existing wooden lintels, the poplar beams, the joists and the wooden boards visible after treatment.

Even, it has been intended to introduce as much appropriate furniture as possible, so that most of the furniture (including the bathrooms) are handmade by the owners themselves, using recycled material or restoring old furniture.

All this has been made compatible with the maximum modern comforts and so there is a pellet fireplace as well as heating radiators, unlimited wifi throughout the house, full kitchen with all appliances, smart TV in the living room and a TV in each of the rooms.
